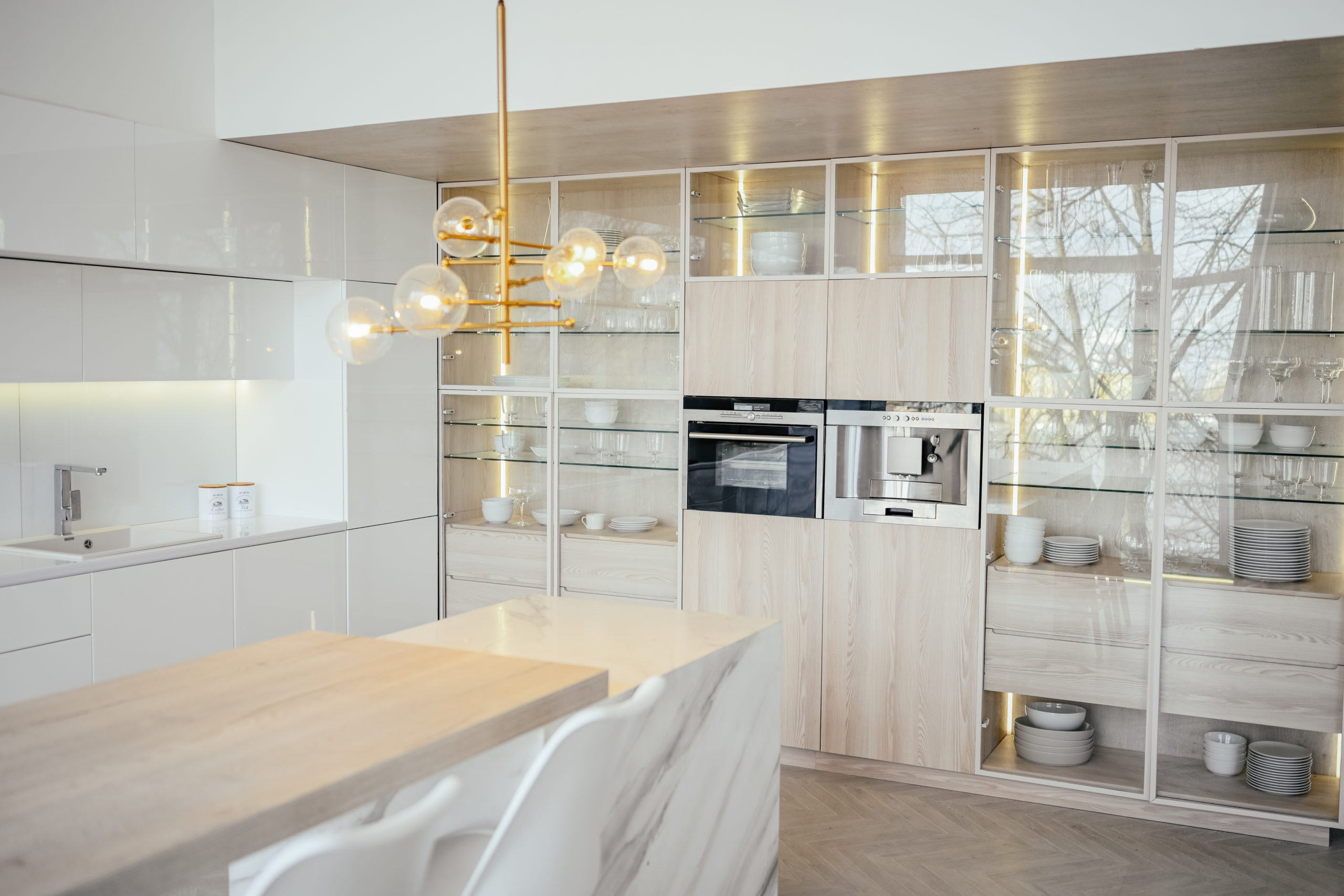Full article with thanks to https://www.architecturaldigest.com/story/kitchen-layout-before-you-begin-kitchen-renovation
The secret lies in fully understanding your layout
Renovation shows regularly feature homeowners bemoaning their shadowy lighting, lack of kitchen storage, dated cabinets, and inadequate work surfaces. The urge to redesign is infectious. By the time you pull the trigger on your own remodel, you’ve cataloged all your “before” kitchen’s sins, down to the last inch of dead space, and are itching for the “after.”
While it’s tempting to jump right into paint colors and fun finishes, start with the nitty-gritty instead: a good layout. Professional designers and contractors will do this heavy lifting for you, all while keeping design rules, scale/proportion, and building codes in mind. They delineate work zones, strategically place appliances, plan for adequate storage, and ensure there’s enough room to comfortably move around. No plans to hire a designer? Get ready to measure, sketch out floor plans, and tweak your own design. Find a good space planning app to make your life easier, or work with a cabinet company that provides detailed renderings.
Los Angeles–based designer Melanie Burstin usually starts with the solid work triangle long held as the gold standard of kitchen design. It comprises the room’s heaviest hitters—the sink, refrigerator, and stove—ideally spaced to allow the cook to move efficiently through food prep, cooking, and cleaning. Melanie cuts and pastes various room elements into design software, then shifts everything around until she gets it right. “It’s important to visualize how you are going to really use the space, and seeing the kitchen from an overhead view is the easiest way to map it all out.”
U- and L-shaped kitchens are arguably the most common layouts these days, although single-wall and galley kitchens pop up frequently in smaller spaces. Each configuration has its own pros and cons. If you can fit one in, a kitchen island opens up a whole new world of storage, seating, and counter space.
Ultimately, the perfect kitchen is personal. A room that functions as a family hub for meals and homework, for example, will look very different from that of a young single city dweller who barely cooks. For that reason, serial renovator/blogger Daniel Kanter starts all his projects by listening and learning about clients’ needs and belongings. “I take inventory of everything they own to make sure there’s a place for everything, which also reveals cooking habits. If someone feels strongly about having an extra-large prep space for rolling out dough, or tons of cabinetry for serveware, and you don’t give it to them, then it’s not a successful design.”
Of course, wish lists are just that, and the course of true kitchen love rarely runs so smooth. Unless you are building from scratch, expect your space to throw up lots of roadblocks and hurdles. Size restrictions and quirky structural features—not to mention budget—will all influence a kitchen’s final form. The trick is finding clever solutions to address pain points and make the most of what you’ve got.
Designer Velinda Hellen recently carved a full kitchen out of just 49 square feet in her Los Angeles bungalow’s basement apartment with extremely low ceilings. Her challenge was finding a way to fit everything into that tiny footprint. She landed on a mini L-shape design that’s jam-packed with space-saving solutions, including a small-scale 5-in-1 oven. In another particularly crafty move, she rotated a rectangular full-size kitchen sink 90 degrees to take full advantage of the counter’s depth, freeing up additional workspace on either side.
Both Velinda and Melanie credit cabinetmakers as the unsung heroes of kitchen design. Says Melanie, “Cabinet teams have years of experience in all of the workarounds. I like to present my idea and see if they can make it work”—like figuring out how to fill 6 useless inches of space on a short wall next to a range. After brainstorming during a recent remodel, a narrow pull-out spice rack became the answer.
These “make it work” moments might defy standard kitchen practices or current trends, but it’s your space. Daniel chose to hide his enormous fridge in an adjacent butlers pantry rather than the kitchen itself (take that, work triangle!)—a setup some people might balk at, but one that suits him. Although he has to walk a little farther to retrieve items, the appliance—which Daniel says “is nothing special to look at”—is tucked out of sight, which works better for the old house’s vibe. Daniel is happy with his choice.
Full article with thanks to https://www.architecturaldigest.com/story/kitchen-layout-before-you-begin-kitchen-renovation

