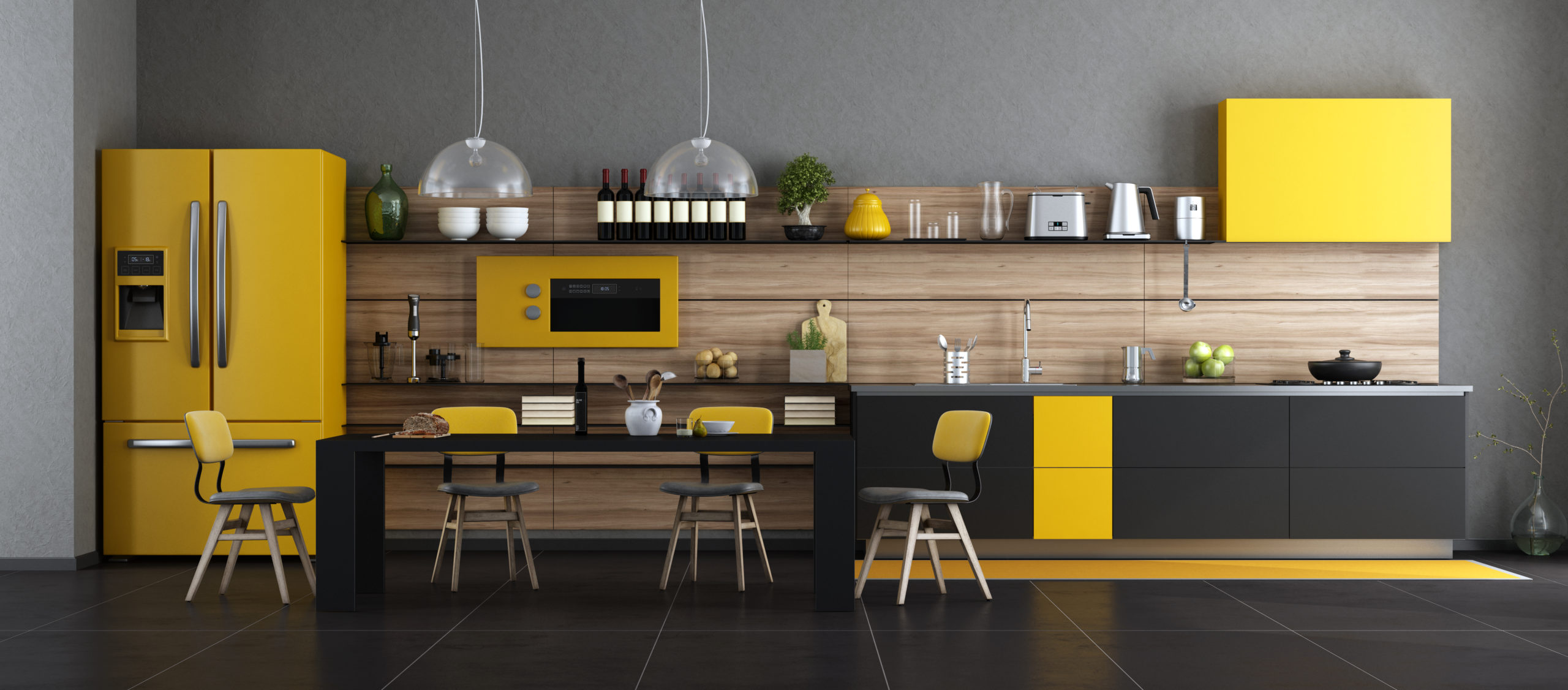Full article with thanks to https://www.goodhomesmagazine.com/more/kitchen/1660-kitchen-planning-flooring
Create a brilliant base to your new kitchen design by getting your choice of floors right. We look at the material options and design styles you should consider.
Whether you’ve got a small galley kitchen or a large open-plan space, flooring has a vital part to play in your kitchen’s design. Opting for something durable enough to handle everyday family life and that won’t suffer from wet and hot conditions is key for the kitchen, and as it turns out, some floor types stack up against the odds better than others.
We investigate the best materials for use in the kitchen, as well as how design can play a part in making the most of your space.
What kind of flooring should I buy for a kitchen?
Wood flooring
Wood flooring has grown in popularity for the kitchen in recent times, especially where more open-plan spaces, combined with living and dining rooms, have risen to prominence.
“As a rule, wood flooring is not the most practical of floors to use in a wet or humid environment, so we wouldn’t necessarily recommend it as a first choice,” explains Greg Elliott, head of technical at Havwoods. “However, if you were set on introducing wood into the kitchen then an engineered board is the best option as opposed to a solid wood plank.”
Solid wood planks may swell, shrink, cup or gap, especially under the demands of a busy, humid kitchen, but they could still be used if treated correctly with a polyurethane lacquer and given regular maintenance. While engineered flooring will fare vastly better and is better suited to underfloor heating, there is also the option of using a wood effect material, such as porcelain tiles, LVT or vinyl.
Tiles
Porcelain tiles are maintenance-free and super durable, and can be made to look like anything from natural stone to wood to concrete. These designs are often more hardy than the materials they’re impersonating, so perfect for achieving a certain look without sacrificing functionality. Porcelain tiles work well with underfloor heating too.
Ceramic tiles aren’t quite as hardy as porcelain, and can be more porous too, meaning they may require sealing.
Encaustic tiles have grown in popularity in recent years, and are usually made from cement. These require sealing to prevent water ingress, and regular maintenance to ensure they remain looking their best. Encaustic tiles tend to be a more expensive option and are available in smaller formats only.
Natural stone
Natural stone offers an authentic, rustic look to a kitchen design – and while it’s likely going to cost you a little more, it’s a definite investment for your home.
As a natural product, each slab will be unique, and the different varieties, from slate to limestone, adds its own interest to your scheme.
Stone floors are easy to clean and maintain, though porous stones often require sealing, and they’re cool underfoot in summer, but work with underfloor heating for winter.
“Limestone is still a very popular choice for kitchens and comes in hues ranging from the palest creams to warm beiges and even grey. An aged limestone where the edges have been rounded and to look time-worn, injects instant character into a room,” explains Beswick Stone‘s John Forde.
“Large format natural stone (also called flagstones) has been used for centuries in country houses, so flagstones work especially well in a period property where the homeowner wishes to re-instate original character.”
LVT
One of the big decisions when choosing a kitchen floor is often between LVT or real wood/stone. There are advantages to both, however LVT boasts a huge number of benefits, including easy maintenance. “The kitchen is one of the most high-traffic areas in the home and so picking a floor that requires low maintenance is key,” explains Sarah Escott, design manager at Amtico. “With natural wood or stone, it can be tricky to keep it looking good as it requires regular treatment. LVT simply requires a sweep and occasional mop to keep it looking fresh.” Amtico’s LVT works with all kinds of underfloor heating.
Poured floors
Poured concrete floors are a popular look, but can be expensive and complicated to install. Poured resin floors can recreate the look and can even be retrofitted into existing spaces in some instances. Concrete style poured floors can work well with underfloor heating.
What about the design?
For open-plan kitchen-living spaces, there are two main options – run a floor entirely throughout which is suitable for both the kitchen and living area, or create zones. Zoning areas can make the best use out of each flooring types’ strengths, but it can lead to your space feeling divided and more visually cluttered.
Large format tiles in light colours are popular, as they can help make a space feel larger, as fewer grout lines help to make reduce visual noise.
Patterned floor tiles are better suited for smaller kitchens, or for small zoned areas of a larger kitchen.
Whether you choose tiles, VT or engineered wood flooring, a herringbone design can be effective in a more open space, helping to draw the eye through the space more effectively than a simple horizontal or vertical laying pattern.
Full article with thanks to https://www.goodhomesmagazine.com/more/kitchen/1660-kitchen-planning-flooring

