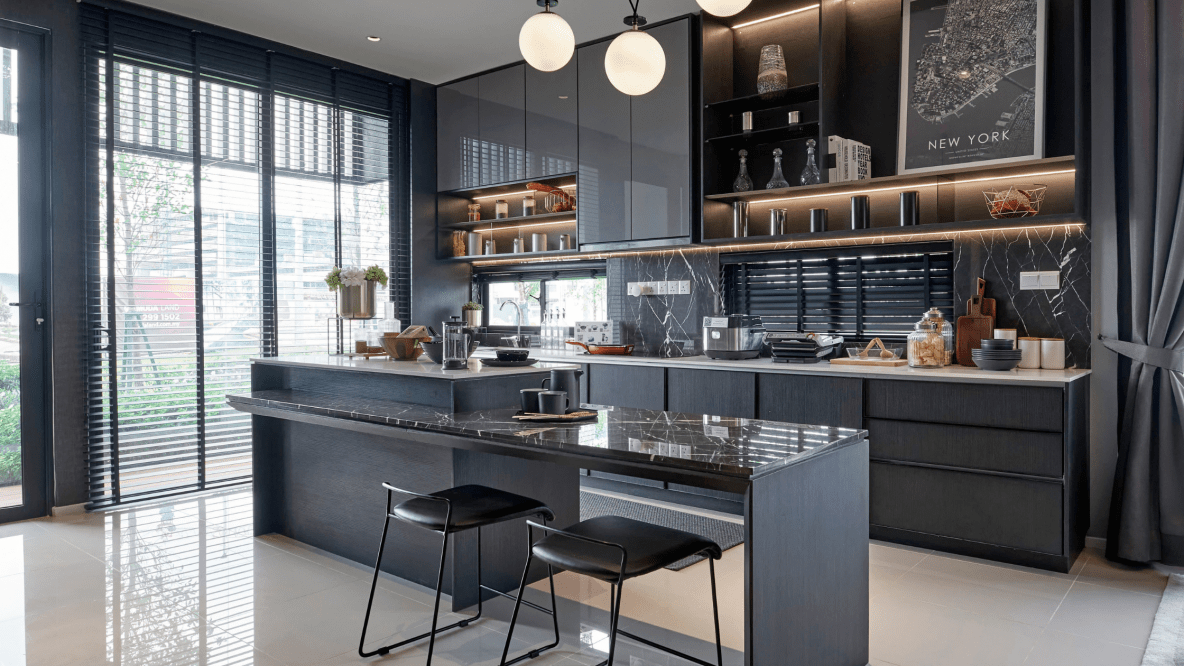Full article with thanks to: houzz.co.uk/magazine/how-to-make-your-kitchen-a-sociable-space-stsetivw-vs~60128118
Do you want your kitchen to be the heart of your home and more than just a place to cook and eat? Here are the key ingredients for creating a welcoming, inviting space where family, friends and guests will love to spend time.
Keep it cosy
On the whole, people aren’t keen on hanging out in stark rooms. If your kitchen feels comfortable, it will draw people to it and make everyone in it feel at ease.
Here, generous seating, an array of comfy cushions, and a cosy, rustic-style wooden table with a big bowl of fruit on it help to give the room an inviting, lived-in feel.
Include a casual seating area
Once someone has flopped into a comfy sofa in your kitchen, they won’t be in a hurry to leave. Whether it’s in your main living space or part of an extra seating area, a sofa creates a welcoming feel and you don’t need a huge kitchen to fit one in.
A sofa has been fitted into this compact space and, by placing it perpendicular to the peninsular unit, it subtly divides up the cooking, eating and chill-out zones.
Combine kitchen and dining areas
If your dining area is in your kitchen, it’s more likely to feel like the central point of your home, especially when you’re entertaining. You might be surprised at how many people you can accommodate, even in a relatively small space.
Here, the kitchen units run along one wall, freeing up the opposite wall to make room for a large table that’s ideal for entertaining. Bear in mind, though, that you’ll have to be a confident cook and not get distracted by your guests’ banter for this arrangement to work!
Build in a hang-out bar
If you don’t have space for a dining table in your kitchen, you can still create a spot where family and guests can perch and chat to you while you prepare a meal.
A breakfast bar at the end of an island or peninsular unit is the ideal solution. The overhanging lip of this worktop provides a comfortable place for people to tuck their knees in as they sit and the bar stools can be neatly pushed under and out of the way when not in use.
Make it a room with a view
When you’re planning your kitchen, think carefully about the view you’ll have when working and eating in it – an attractive one will make it much more inviting.
Try to avoid having to wash up facing a brick wall and don’t position the dining table so it looks directly on to your washing machine. If your kitchen has windows or glazed doors that look out on to your garden, terrace or balcony, try to ensure this is, for the most part, what everyone will see.
Go for an island combo
If you have young children who are out of highchairs but not yet tall enough to climb and sit safely on a bar stool, consider lowering one end of your island unit to create an informal seating area that little ones and their friends can sit around comfortably.
A series of different levels identify the different functions of this island, and the standard-height table area is perfect for children to eat supper and do their homework.
Open on to the garden
If your kitchen opens directly on to your outdoor living space, it will feel like the centre of your home, even in high summer. Here, bifolding doors open the entire room on to the terrace, blurring the distinction between the outdoors and inside.
Brighten it up
No one wants to spend time in a dark and dingy room, so make your kitchen feel as light and bright as possible – you want people to feel uplifted as soon as they walk in.
Painting the space white or in a pale shade is one way to do this, but think about your window treatments, too. Here, shutters only cover the lower part of the window, allowing natural light to flood in at the top.
Also consider whether you can open out the space by removing walls, and include a mirror or two, as these can be useful in reflecting light around a room.
Focus on the TV
You may not want to admit it, but the TV is probably a big draw when it comes to your home’s social spaces. In this kitchen, it’s unashamedly out on display, but if you don’t want the TV to be a distraction all the time, conceal it behind the doors of a purpose-built unit.
Create a thoroughfare
If everyone has to walk through the kitchen to get to the stairs, the front door or the garden, it’s likely to be the place to where you’ll all gravitate, too. And if you have teenagers in the house, it should also guarantee you get to see them every now and then!
Here, the stairs lead directly into the kitchen, but building regulations can be strict when it comes to stairs leading in and out of kitchens, so check first before you plan this kind of layout. You may have to incorporate a separate fire escape elsewhere in your home, so that exiting through the kitchen isn’t the only option. Get expert advice on this to be sure.
Full article with thanks to: houzz.co.uk/magazine/how-to-make-your-kitchen-a-sociable-space-stsetivw-vs~60128118
Did you enjoy that? Why not share this article.
Looking to remodel your kitchen? We offerkitchen design,kitchen ranges andkitchen installation. For clients that want their full kitchen project managed, we offer builders, electricians, tilers, heating engineers and more. Whatever you need, we can help you with your need kitchen.
Book an appointment with us – it’s completely free!

